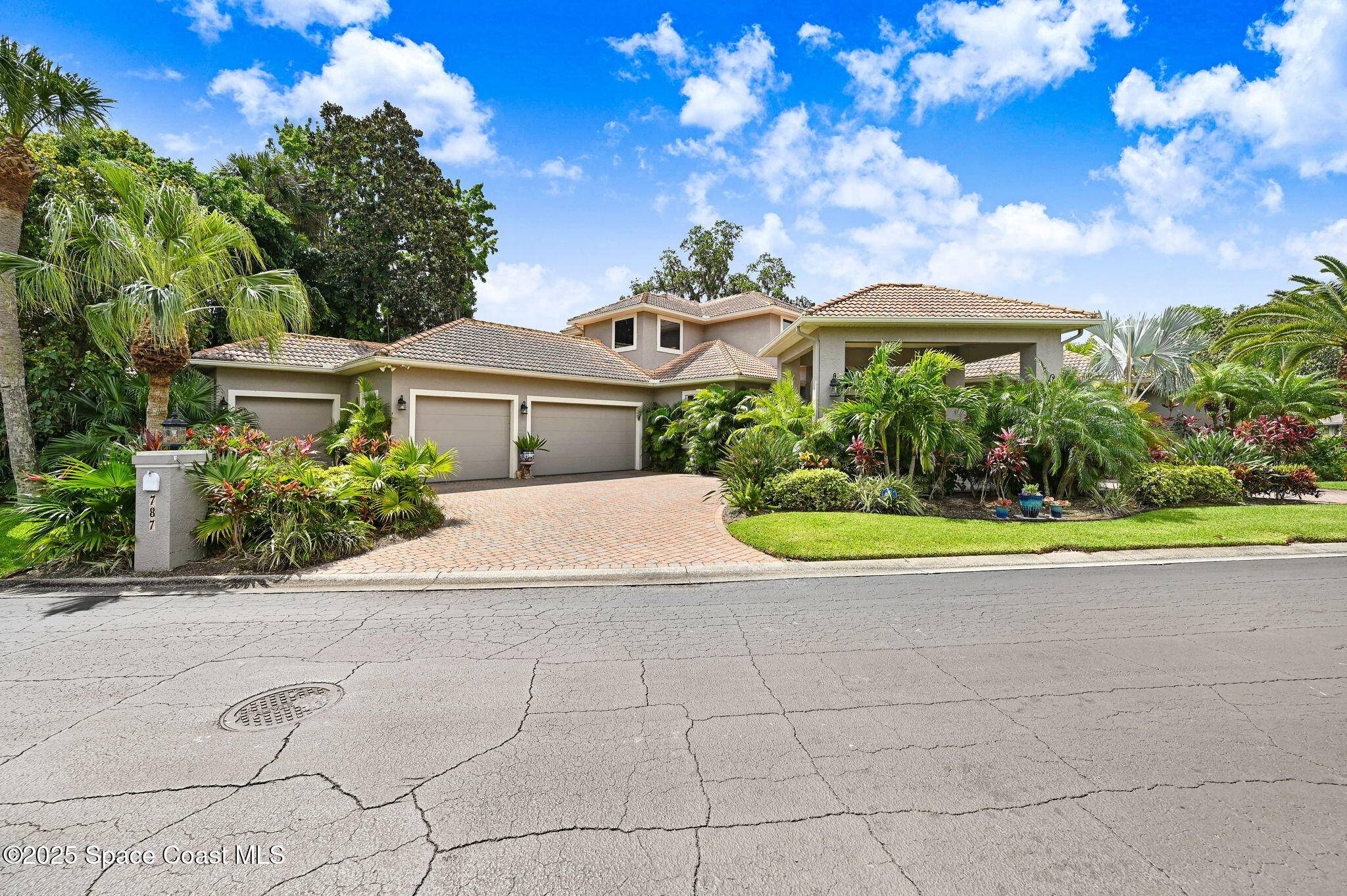787 Florencia CIR Titusville, FL 32780
3 Beds
5 Baths
3,659 SqFt
UPDATED:
Key Details
Property Type Single Family Home
Sub Type Single Family Residence
Listing Status Active
Purchase Type For Sale
Square Footage 3,659 sqft
Price per Sqft $191
Subdivision Hunters Green
MLS Listing ID 1042902
Style Contemporary
Bedrooms 3
Full Baths 3
Half Baths 2
HOA Fees $900/ann
HOA Y/N Yes
Total Fin. Sqft 3659
Originating Board Space Coast MLS (Space Coast Association of REALTORS®)
Year Built 2003
Annual Tax Amount $6,418
Tax Year 2024
Lot Size 0.260 Acres
Acres 0.26
Property Sub-Type Single Family Residence
Property Description
Located on a ''private street'' in the manicured La Cita development, this 3 brdm + office residence has a 3 car extended garage + a golf cart garage. (945 sq ft total) w/ many built-in cabinets, a brick paved circular drive & a front entrance portico. A leaded glass door leads to a foyer w/a formal DR w/coffered ceilings & crown molding, a great rm w/21 ft ceilings w/clerestory windows & an open kitchen. Chef's kitchen has wormy maple cabinets, sub-zero refrig, dbl wall ovens, trash compactor & 2 garbage disposals. Interior doors & trim are wood & match the many built-ins thu-out this exquisite home. THE FIRST FLOOR MASTER SUITE has 2 BATHS. Hers has a jetted tub & a tiled walk-thru shower adjoins both baths. The FIRST FLOOR OFFICE is close to the Master bdrm & there are 2 bdrms w/a Jack & Jill bath on floor 2. The Fl rm has a summer kitchen & makes a great family rm overlooking a lush tropical private back yard w/a wrought iron fence. PALATIAL
Location
State FL
County Brevard
Area 103 - Titusville Garden - Sr50
Direction US-1 to west on Country Club Drive to South On Raney Road to right on Florencia Circle.
Rooms
Primary Bedroom Level Main
Bedroom 2 Upper
Dining Room Main
Kitchen Main
Family Room Main
Interior
Interior Features Breakfast Bar, Built-in Features, Ceiling Fan(s), Central Vacuum, Eat-in Kitchen, Entrance Foyer, His and Hers Closets, Jack and Jill Bath, Kitchen Island, Open Floorplan, Pantry, Primary Bathroom - Shower No Tub, Primary Bathroom -Tub with Separate Shower, Primary Downstairs, Split Bedrooms, Vaulted Ceiling(s), Walk-In Closet(s), Wet Bar
Heating Central, Electric, Heat Pump
Cooling Central Air, Electric
Flooring Carpet, Tile, Wood
Furnishings Negotiable
Appliance Dishwasher, Disposal, Double Oven, Dryer, Electric Cooktop, Electric Oven, Electric Water Heater, Ice Maker, Plumbed For Ice Maker, Refrigerator, Trash Compactor, Washer
Laundry Electric Dryer Hookup, In Unit, Lower Level, Washer Hookup
Exterior
Exterior Feature Storm Shutters
Parking Features Attached, Circular Driveway, Garage, Garage Door Opener
Garage Spaces 4.0
Fence Wrought Iron
Utilities Available Cable Connected, Electricity Connected, Natural Gas Available, Natural Gas Connected, Sewer Connected
View Trees/Woods
Roof Type Concrete,Tile
Present Use Residential,Single Family
Street Surface Asphalt
Accessibility Accessible Bedroom, Accessible Central Living Area, Accessible Closets, Accessible Common Area, Accessible Doors, Accessible Electrical and Environmental Controls, Accessible Entrance, Accessible Full Bath, Accessible Kitchen, Accessible Kitchen Appliances, Accessible Stairway, Accessible Washer/Dryer, Central Living Area, Safe Emergency Egress from Home, Standby Generator, Visitor Bathroom
Porch Covered, Front Porch
Road Frontage Private Road
Garage Yes
Private Pool No
Building
Lot Description Corner Lot, Dead End Street, Few Trees, Sprinklers In Front, Sprinklers In Rear
Faces North
Story 2
Sewer Public Sewer
Water Public
Architectural Style Contemporary
Level or Stories Two
New Construction No
Schools
Elementary Schools Coquina
High Schools Titusville
Others
Pets Allowed Yes
HOA Name Hunters Green HOA
Senior Community No
Tax ID 22-35-15-55-00000.0-0028.00
Security Features Security System Owned,Smoke Detector(s)
Acceptable Financing Cash, Conventional, VA Loan
Listing Terms Cash, Conventional, VA Loan
Special Listing Condition Standard
Virtual Tour https://www.propertypanorama.com/instaview/spc/1042902

GET MORE INFORMATION





