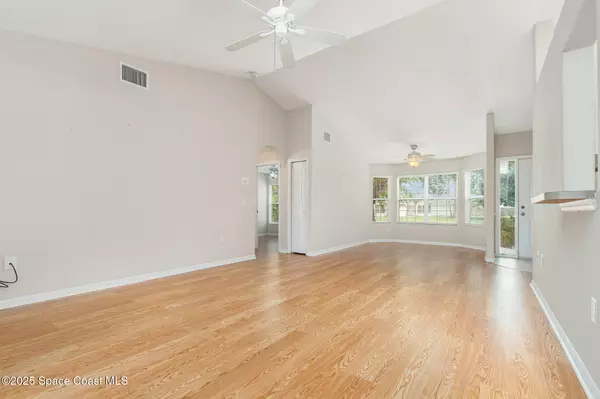13206 Biscayne DR Grand Island, FL 32735
3 Beds
2 Baths
1,431 SqFt
UPDATED:
Key Details
Property Type Single Family Home
Sub Type Single Family Residence
Listing Status Pending
Purchase Type For Sale
Square Footage 1,431 sqft
Price per Sqft $199
MLS Listing ID 1050432
Bedrooms 3
Full Baths 2
HOA Fees $180/ann
HOA Y/N Yes
Total Fin. Sqft 1431
Year Built 2003
Annual Tax Amount $1,818
Tax Year 2024
Lot Size 0.347 Acres
Acres 0.35
Property Sub-Type Single Family Residence
Source Space Coast MLS (Space Coast Association of REALTORS®)
Property Description
Location
State FL
County Lake
Area 999 - Out Of Area
Direction State Road 44 'West' to 452 N turn Left on Apiary, left on Biscayne, house on right.
Rooms
Primary Bedroom Level First
Bedroom 2 First
Bedroom 3 First
Living Room First
Dining Room First
Kitchen First
Extra Room 1 First
Interior
Interior Features Built-in Features, Ceiling Fan(s), Split Bedrooms, Vaulted Ceiling(s)
Heating Central
Cooling Central Air
Flooring Laminate, Other
Furnishings Unfurnished
Appliance Dryer, Gas Range, Gas Water Heater, Microwave, Refrigerator, Washer
Exterior
Exterior Feature ExteriorFeatures
Parking Features Garage, Garage Door Opener
Garage Spaces 2.0
Fence Vinyl
Utilities Available Electricity Connected, Water Connected
Roof Type Shingle
Present Use Residential
Street Surface Asphalt
Porch Covered, Rear Porch, Screened
Road Frontage City Street
Garage Yes
Private Pool No
Building
Lot Description Other
Faces North
Story 1
Sewer Septic Tank
Water Public, Well, Other
New Construction No
Others
Pets Allowed Yes
HOA Name BISCAYNE HEIGHTS HOA
Senior Community No
Tax ID 32-18-26-0026-000-08300
Acceptable Financing Cash, Conventional, FHA, VA Loan
Listing Terms Cash, Conventional, FHA, VA Loan
Special Listing Condition Standard
Virtual Tour https://www.propertypanorama.com/instaview/spc/1050432

GET MORE INFORMATION





