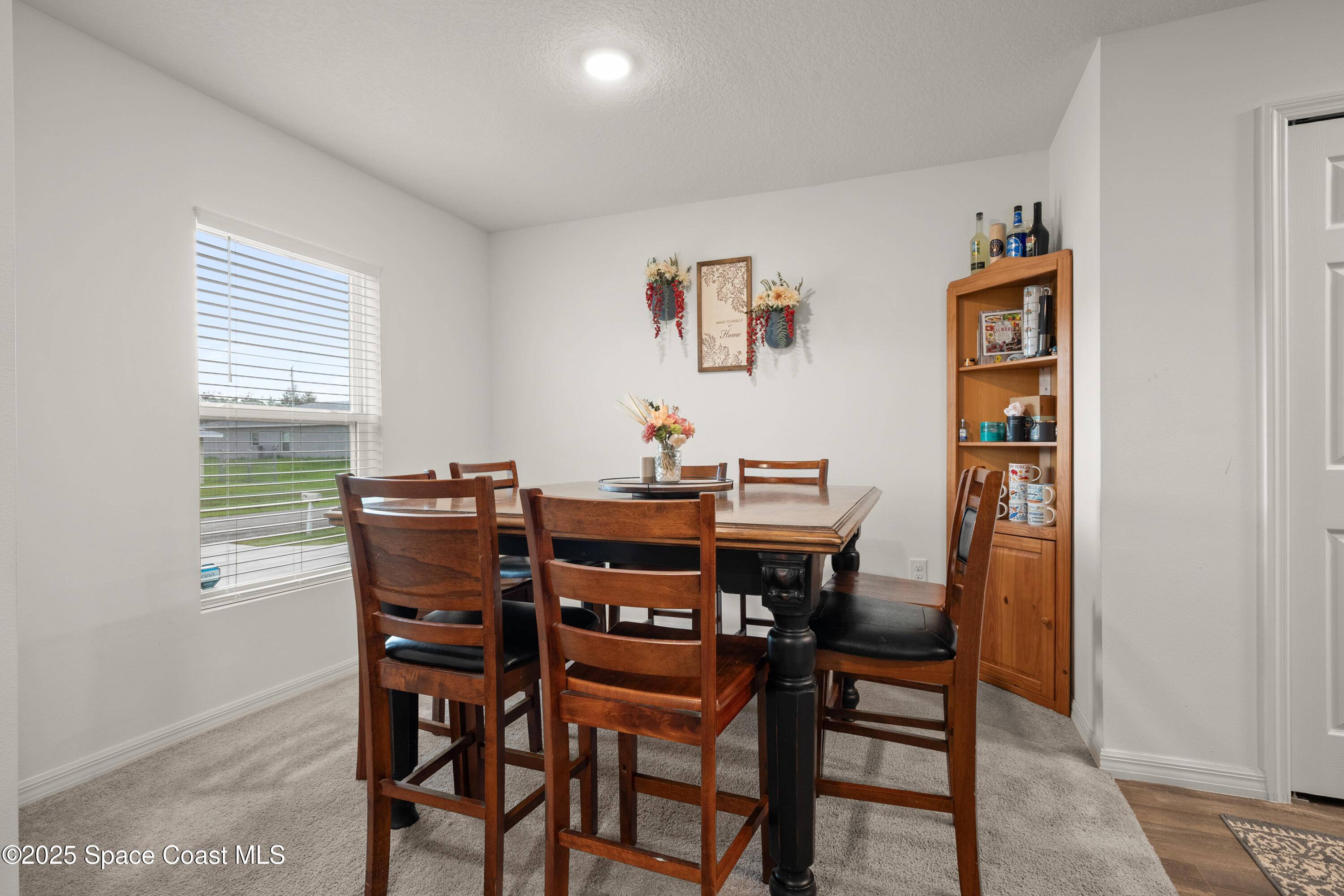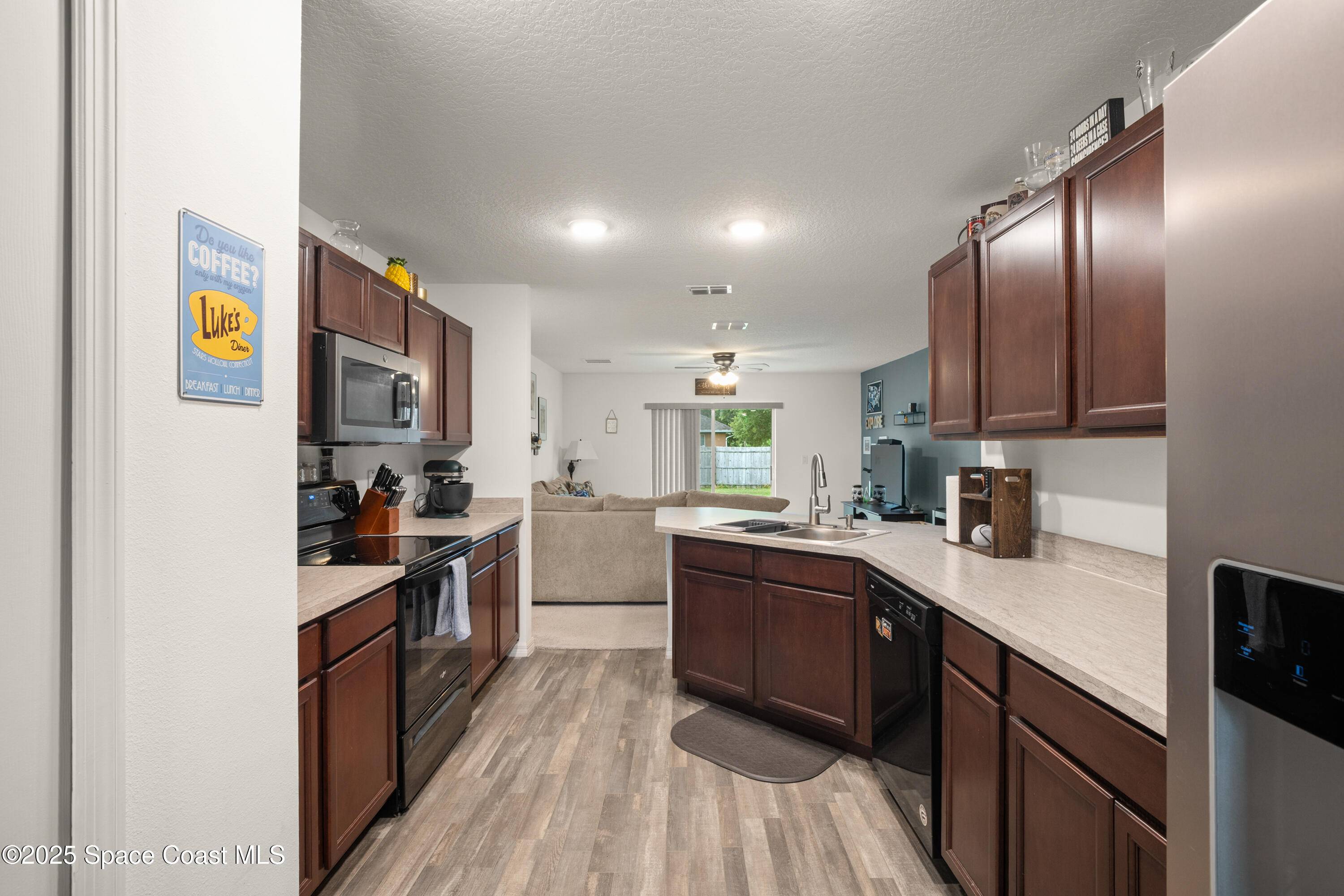1015 Cranberry RD SE Palm Bay, FL 32909
3 Beds
2 Baths
1,542 SqFt
OPEN HOUSE
Sat Jul 19, 10:00am - 2:00pm
UPDATED:
Key Details
Property Type Single Family Home
Sub Type Single Family Residence
Listing Status Active
Purchase Type For Sale
Square Footage 1,542 sqft
Price per Sqft $201
Subdivision Port Malabar Unit 2
MLS Listing ID 1051599
Bedrooms 3
Full Baths 2
HOA Y/N No
Total Fin. Sqft 1542
Year Built 2020
Annual Tax Amount $2,730
Tax Year 2024
Lot Size 10,018 Sqft
Acres 0.23
Property Sub-Type Single Family Residence
Source Space Coast MLS (Space Coast Association of REALTORS®)
Property Description
Location
State FL
County Brevard
Area 343 - Se Palm Bay
Direction Malabar Rd NE to Eldron Blvd SE - go South. Right on Collings St. SE. Left on Husted Ave. SE. Left on Cranberry Rd. SE.
Interior
Interior Features Breakfast Bar, Open Floorplan, Pantry, Primary Bathroom - Tub with Shower, Primary Downstairs, Split Bedrooms, Walk-In Closet(s)
Heating Central, Electric
Cooling Central Air, Electric
Flooring Carpet, Vinyl
Furnishings Negotiable
Appliance Dishwasher, Disposal, Electric Range, Electric Water Heater, Freezer, Ice Maker, Microwave, Refrigerator, Washer
Laundry Electric Dryer Hookup, Gas Dryer Hookup, Washer Hookup
Exterior
Exterior Feature Storm Shutters
Parking Features Attached, Garage, Garage Door Opener
Garage Spaces 2.0
Fence Back Yard, Fenced, Wood
Utilities Available Cable Available, Electricity Connected, Water Available
Roof Type Shingle
Present Use Residential
Street Surface Asphalt
Garage Yes
Private Pool No
Building
Lot Description Other
Faces West
Story 1
Sewer Septic Tank
Water Public
Level or Stories One
New Construction No
Schools
Elementary Schools Turner
High Schools Bayside
Others
Pets Allowed Yes
Senior Community No
Tax ID 29-37-07-Gn-504-6
Acceptable Financing Cash, Conventional, FHA, VA Loan
Listing Terms Cash, Conventional, FHA, VA Loan
Special Listing Condition Standard
Virtual Tour https://www.propertypanorama.com/instaview/spc/1051599

GET MORE INFORMATION





