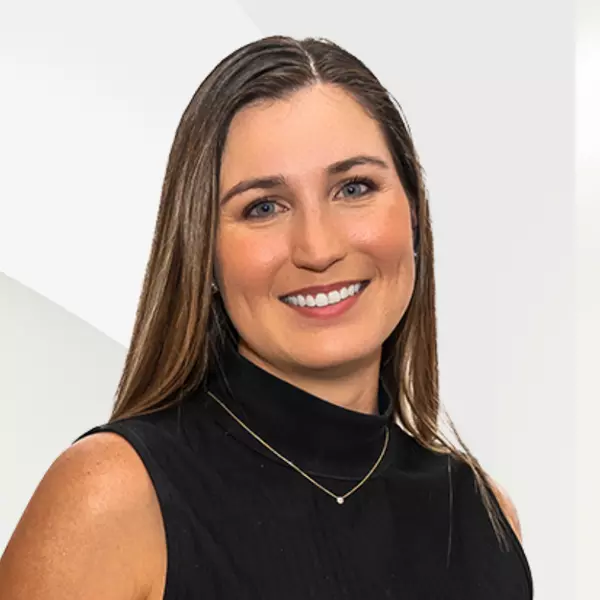$308,000
$310,000
0.6%For more information regarding the value of a property, please contact us for a free consultation.
1186 Trappers Trail Davenport, FL 34747
3 Beds
3 Baths
2,074 SqFt
Key Details
Sold Price $308,000
Property Type Single Family Home
Sub Type Single Family Residence
Listing Status Sold
Purchase Type For Sale
Square Footage 2,074 sqft
Price per Sqft $148
MLS Listing ID 910882
Sold Date 07/20/21
Bedrooms 3
Full Baths 2
Half Baths 1
HOA Fees $475/mo
HOA Y/N Yes
Total Fin. Sqft 2074
Originating Board Space Coast MLS (Space Coast Association of REALTORS®)
Year Built 2020
Lot Size 7,405 Sqft
Acres 0.17
Property Sub-Type Single Family Residence
Property Description
Welcome to Champions Gate!. From the 18 hole Golf Course in your backyard, to the 3 resort style pools, 2 restaurants and 2 tiki bars, this neighborhood leaves nothing left to be desired. Upon entering this brand new Smart home, you will find an open floor plan with views straight through to your pristine golf course views. The open concept features tile throughout all living areas. Kitchen boasts solid wood cabinetry and crisp white solid surface countertops, SS appliances are the finishing touch to your amazing workspace. Upstairs you will find Owners Suite, bedrooms and a loft space as well as laundry room for easy access. HOA Includes 75 food/bar credit, High speed internet, use of 18 hole golf course, driving range, 2 gyms, a theater, arcade, lazy river, and splash pad.
Location
State FL
County Osceola
Area 903 - Osceola
Direction 1-4 to Masters Blvd to Bella Citta, turn right on Blackwolf Run, left on Pacific Dune, to Trappers Trail Loop
Interior
Interior Features Breakfast Bar, Built-in Features, Primary Bathroom - Tub with Shower, Primary Bathroom -Tub with Separate Shower, Split Bedrooms, Vaulted Ceiling(s), Walk-In Closet(s)
Heating Heat Pump
Cooling Central Air, Electric
Flooring Carpet, Tile
Furnishings Unfurnished
Appliance Dishwasher, Gas Range, Microwave, Refrigerator
Exterior
Exterior Feature ExteriorFeatures
Parking Features Attached, Garage Door Opener
Garage Spaces 2.0
Pool Community
Amenities Available Clubhouse, Maintenance Grounds, Management - Full Time, Management- On Site, Park, Playground, Spa/Hot Tub, Tennis Court(s), Other
View Golf Course
Roof Type Tile
Street Surface Asphalt
Accessibility Accessible Entrance, Accessible Full Bath
Porch Patio, Porch
Garage Yes
Building
Lot Description On Golf Course
Faces North
Sewer Public Sewer
Water Public
Level or Stories Two
New Construction No
Others
Pets Allowed Yes
HOA Fee Include Cable TV,Security
Senior Community No
Security Features Gated with Guard
Acceptable Financing Cash, Conventional, FHA, VA Loan
Listing Terms Cash, Conventional, FHA, VA Loan
Special Listing Condition Standard
Read Less
Want to know what your home might be worth? Contact us for a FREE valuation!

Our team is ready to help you sell your home for the highest possible price ASAP

Bought with Non-MLS or Out of Area
GET MORE INFORMATION





