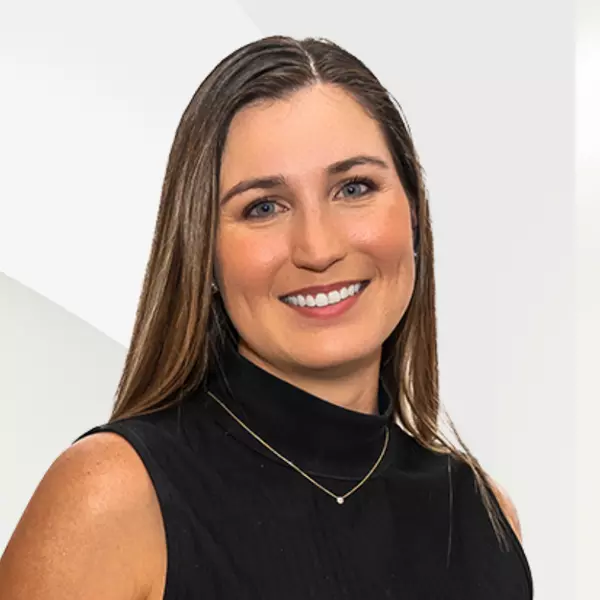$241,000
$235,000
2.6%For more information regarding the value of a property, please contact us for a free consultation.
733 S Stone ST Deland, FL 32720
4 Beds
3 Baths
1,974 SqFt
Key Details
Sold Price $241,000
Property Type Single Family Home
Sub Type Single Family Residence
Listing Status Sold
Purchase Type For Sale
Square Footage 1,974 sqft
Price per Sqft $122
MLS Listing ID 912507
Sold Date 10/06/21
Bedrooms 4
Full Baths 2
Half Baths 1
HOA Y/N No
Total Fin. Sqft 1974
Year Built 1971
Annual Tax Amount $3,222
Tax Year 2020
Lot Size 10,800 Sqft
Acres 0.24
Property Sub-Type Single Family Residence
Source Space Coast MLS (Space Coast Association of REALTORS®)
Land Area 2971
Property Description
Just bring paint & a vision to make it your own! 4 bd, 2.5 bath, Split floor plan, Large open common area. 2 master bdrms; 1-full bath, 1- 1/2 bath. EXTENSIVE RENOVATIONS 2015-2016 include: New roof, A/C handler, Electric updates, Baths remodeled. Total rehab for a Chef's Kitchen w/gas cooktop, double ovens, microwave/convection oven, granite counter tops, wood cabinets w/sliders & more! It has Custom blinds, Wired for both Surround Sound & security system, cameras & lights included. New propane tank & ceiling fans throughout + Indoor laundry room w/dryer! Backyard is made for entertaining! It has a large screened patio, privacy fence, flood lights, fire pit, Workshop w/new windows (for A/C unit) w/new electric (She shed? or Man cave?). And it's close enough to downtown to walk!
Location
State FL
County Volusia
Area 901 - Volusia
Direction Directions vary, please use GPS.
Interior
Interior Features Built-in Features, Ceiling Fan(s), Open Floorplan, Primary Bathroom - Tub with Shower, Primary Downstairs, Skylight(s), Split Bedrooms
Heating Central
Cooling Central Air
Flooring Tile
Furnishings Unfurnished
Appliance Convection Oven, Dishwasher, Disposal, Double Oven, Dryer, Electric Water Heater, Gas Range, Microwave, Refrigerator
Laundry Electric Dryer Hookup, Gas Dryer Hookup, Washer Hookup
Exterior
Exterior Feature Fire Pit
Parking Features Carport
Carport Spaces 2
Fence Fenced, Wood
Pool None
Utilities Available Cable Available, Electricity Connected, Water Available, Propane
Roof Type Shingle
Street Surface Asphalt
Accessibility Accessible Approach with Ramp, Accessible Entrance, Grip-Accessible Features
Porch Patio, Porch, Screened
Garage No
Building
Lot Description Wooded
Faces West
Sewer Public Sewer
Water Public
Level or Stories One
Additional Building Workshop
New Construction No
Others
Pets Allowed Yes
HOA Name HUTCHINSONS SUB
Senior Community No
Tax ID 17 17 30 34 06 0052
Security Features Smoke Detector(s),Entry Phone/Intercom
Acceptable Financing Cash, Conventional, FHA, VA Loan
Listing Terms Cash, Conventional, FHA, VA Loan
Special Listing Condition Standard
Read Less
Want to know what your home might be worth? Contact us for a FREE valuation!

Our team is ready to help you sell your home for the highest possible price ASAP

Bought with EXIT 1st Class Realty
GET MORE INFORMATION





