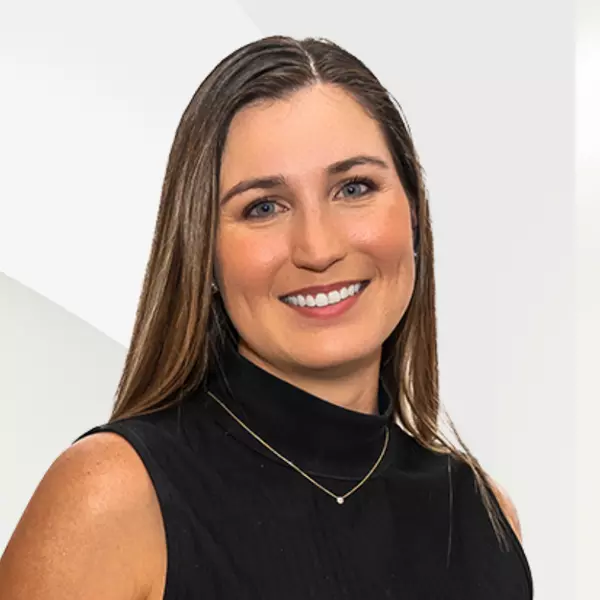$498,000
$495,000
0.6%For more information regarding the value of a property, please contact us for a free consultation.
341 SW Adobe Pointe LN Lake City, FL 32025
3 Beds
2 Baths
2,444 SqFt
Key Details
Sold Price $498,000
Property Type Single Family Home
Sub Type Single Family Residence
Listing Status Sold
Purchase Type For Sale
Square Footage 2,444 sqft
Price per Sqft $203
MLS Listing ID 914618
Sold Date 09/30/21
Bedrooms 3
Full Baths 2
HOA Y/N No
Total Fin. Sqft 2444
Year Built 2002
Lot Size 10.000 Acres
Acres 10.0
Property Sub-Type Single Family Residence
Source Space Coast MLS (Space Coast Association of REALTORS®)
Property Description
Beautiful 2400+ SF, 3BR plus office on 10 acres in the rolling hills of southwest Lake City. Grandaddy oaks provide ample shade and southern charm. This home has an attached two car garage, whole house generator, automatic front security gate, a spacious great room, a roomy and private master suite, split floor plan, open kitchen, and a large screened back porch overlooking the back acreage. The property also has a detached two car garage and a 24' x 45' workshop, both with concrete floors, electric, water, and piped for pneumatic tools. Covered RV storage with elect, water and separate septic. Yard is fenced and cross fenced with water available to pastures. Car lift, air compressor, and pool table negotiable.
Location
State FL
County Columbia
Area 999 - Out Of Area
Direction US 90 to SR 247 south, TR Tamarack Loop, TL SW Legion Dr, TR SW Adobe Pointe Ln, property on right
Interior
Interior Features Breakfast Bar, Breakfast Nook, Ceiling Fan(s), Eat-in Kitchen, His and Hers Closets, Open Floorplan, Primary Bathroom - Tub with Shower, Primary Bathroom -Tub with Separate Shower, Primary Downstairs, Split Bedrooms, Vaulted Ceiling(s), Walk-In Closet(s)
Heating Central
Cooling Central Air
Flooring Laminate, Tile, Wood
Furnishings Unfurnished
Appliance Dishwasher, Electric Range, Electric Water Heater, Microwave, Refrigerator
Laundry Electric Dryer Hookup, Gas Dryer Hookup, Washer Hookup
Exterior
Exterior Feature ExteriorFeatures
Parking Features Attached, Carport, Detached, Garage Door Opener
Garage Spaces 5.0
Carport Spaces 1
Fence Chain Link, Fenced, Wrought Iron
Pool None
Roof Type Shingle
Present Use Horses
Porch Patio, Porch, Screened
Garage Yes
Building
Lot Description Agricultural, Farm
Faces South
Sewer Septic Tank
Water Well
Level or Stories One
Additional Building Barn(s), Shed(s), Workshop
New Construction No
Others
Pets Allowed Yes
Senior Community No
Tax ID 17-4s-16-03051-108
Acceptable Financing Cash, Conventional, FHA, USDA Loan, VA Loan
Horse Property Current Use Horses
Listing Terms Cash, Conventional, FHA, USDA Loan, VA Loan
Special Listing Condition Standard
Read Less
Want to know what your home might be worth? Contact us for a FREE valuation!

Our team is ready to help you sell your home for the highest possible price ASAP

Bought with Non-MLS or Out of Area
GET MORE INFORMATION





