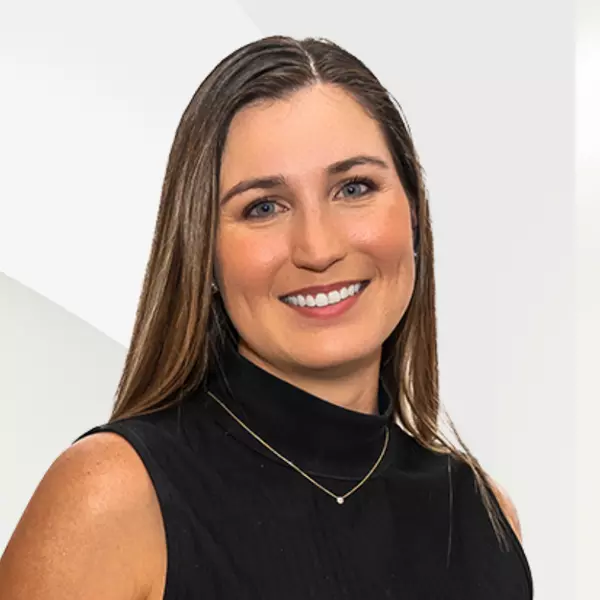$315,000
$314,900
For more information regarding the value of a property, please contact us for a free consultation.
104 Prairie Ridge DR St. Augustine, FL 32092
3 Beds
2 Baths
1,743 SqFt
Key Details
Sold Price $315,000
Property Type Single Family Home
Sub Type Single Family Residence
Listing Status Sold
Purchase Type For Sale
Square Footage 1,743 sqft
Price per Sqft $180
MLS Listing ID 896021
Sold Date 03/04/21
Bedrooms 3
Full Baths 2
HOA Fees $54/mo
HOA Y/N Yes
Total Fin. Sqft 1743
Year Built 2012
Annual Tax Amount $1,440
Tax Year 2020
Property Sub-Type Single Family Residence
Source Space Coast MLS (Space Coast Association of REALTORS®)
Property Description
This amazing home located in the World Golf Village area comes with 9 ft ceilings, over 1200 ft of tiled flooring, six panel elite doors, large covered portico, 144 sqft trussed roof porch. Sentricon Monitoring System, Great location with great schools, Basketball Courts, two playgrounds, community swimming pool and Gym. This beautiful floor plan is open, split bedrooms with tile flooring throughout foyer, dining, family, and kitchen. Eat in kitchen features stainless steel appliances, upgraded 42'' cabinets with crown and hardware, and Granite counters in kitchen and baths. Master suite showcasing double walk in closets, large tiled shower and separate garden tub. Large second tiled bathroom. ENERGY STAR CERTIFIED HOME!! (new Tapestry plan)Like new with new roof within the last two years. years.
Location
State FL
County St. Johns
Area 999 - Out Of Area
Direction Turn left onto Samara Lakes Pkwy go to Straw Pond way turn left go to Prairie Ridge Dr turn right and the house is on the left
Interior
Interior Features Ceiling Fan(s), Kitchen Island, Pantry, Primary Bathroom - Tub with Shower, Primary Bathroom -Tub with Separate Shower, Split Bedrooms
Heating Central
Cooling Central Air
Flooring Carpet, Tile
Furnishings Unfurnished
Appliance Dishwasher, Electric Range, Electric Water Heater, Microwave, Refrigerator
Exterior
Exterior Feature ExteriorFeatures
Parking Features Attached
Garage Spaces 400.0
Fence Fenced, Wood
Pool Community
Amenities Available Basketball Court, Clubhouse, Maintenance Grounds, Playground
Roof Type Shingle,Wood
Porch Porch
Garage Yes
Building
Faces North
Sewer Public Sewer
Water Public
Level or Stories One
New Construction No
Others
Senior Community No
Tax ID 0275015110
Acceptable Financing Cash, Conventional, FHA, VA Loan
Listing Terms Cash, Conventional, FHA, VA Loan
Special Listing Condition Standard
Read Less
Want to know what your home might be worth? Contact us for a FREE valuation!

Our team is ready to help you sell your home for the highest possible price ASAP

Bought with Home Vision Realty, LLC
GET MORE INFORMATION





