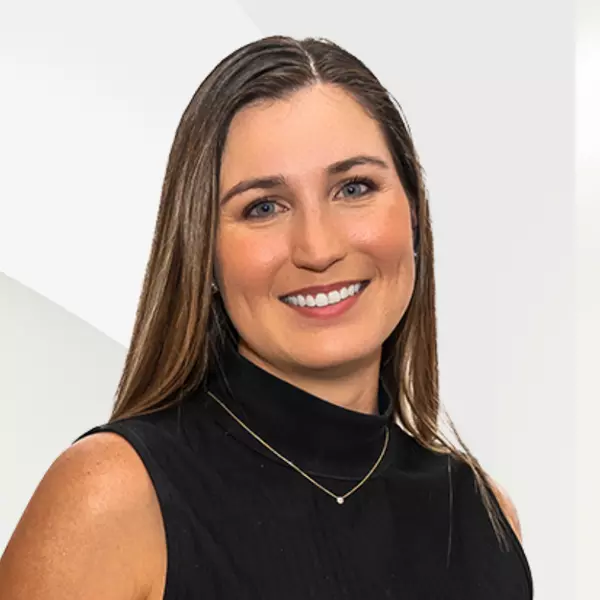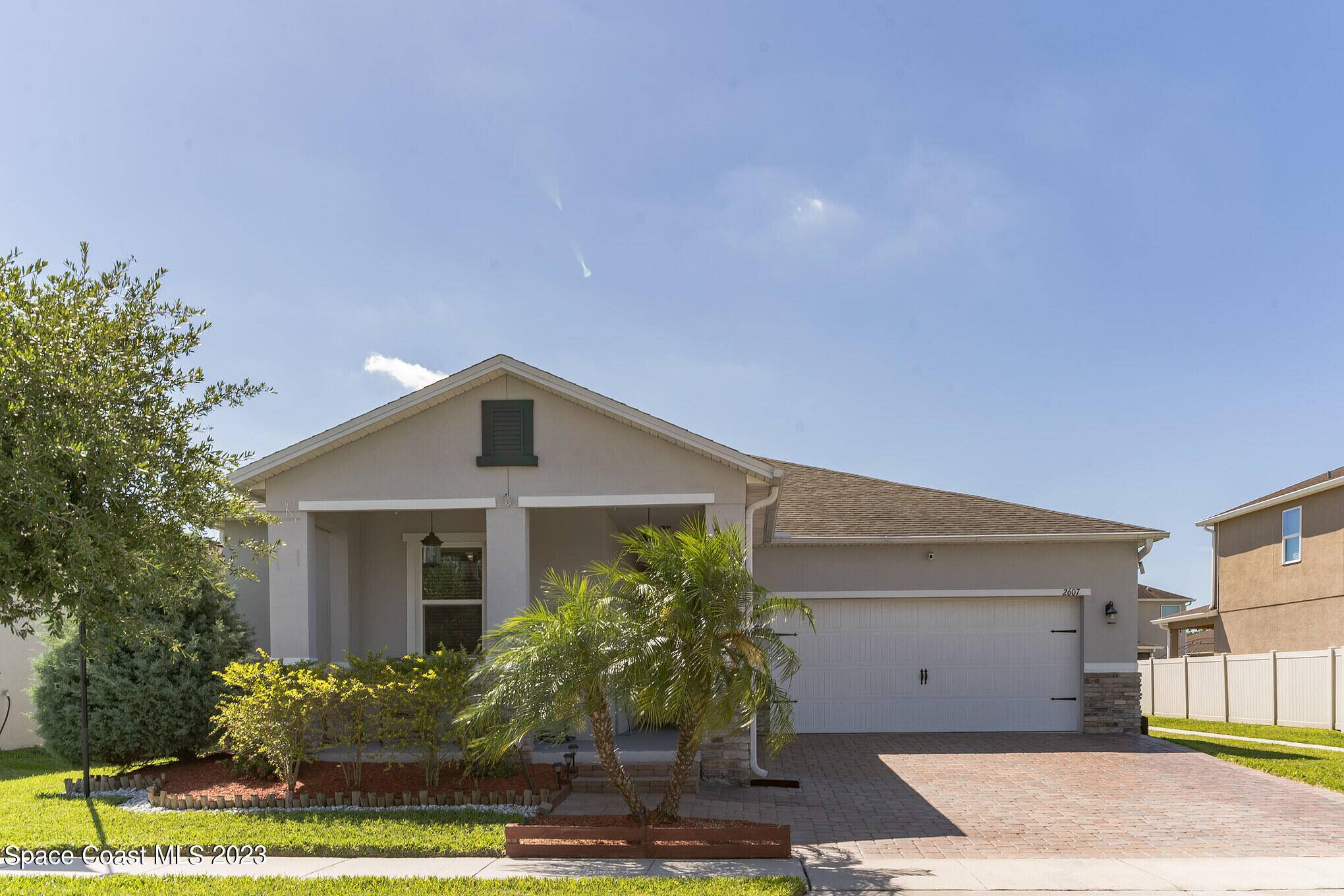$511,000
$539,500
5.3%For more information regarding the value of a property, please contact us for a free consultation.
2607 Interlock DR Kissimmee, FL 34741
4 Beds
3 Baths
2,136 SqFt
Key Details
Sold Price $511,000
Property Type Single Family Home
Sub Type Single Family Residence
Listing Status Sold
Purchase Type For Sale
Square Footage 2,136 sqft
Price per Sqft $239
Subdivision Enclave Subd
MLS Listing ID 963125
Sold Date 06/28/23
Bedrooms 4
Full Baths 3
HOA Fees $90/mo
HOA Y/N Yes
Total Fin. Sqft 2136
Originating Board Space Coast MLS (Space Coast Association of REALTORS®)
Year Built 2017
Annual Tax Amount $4,123
Tax Year 2022
Lot Size 7,119 Sqft
Acres 0.16
Property Sub-Type Single Family Residence
Property Description
MOVE IN READY POOL HOME!!! 15 Minutes from all Orlando has to offer!! This 4 Bedroom 3 Bathroom Pool home is in the exclusive Enclave at Tapestry subdivision. The home features 9-foot ceilings, a heated, jetted and lighted pebble-tech pool. The home also offers Solar Panels (36 Total) which greatly decreases the monthly utility bills. Wi-Fi accessible Thermostat and EcoNet enabled hot water heater. The two-car garage has a retractable Lifestyle screen door attachment. The Enclave subdivision offers a community pool and playground. HOA dues include: Maint-Common Area, Mangement fees
Location
State FL
County Osceola
Area 903 - Osceola
Direction Utilizing State Road 528, take exit 3 John Young Pwky to W Carroll Street. Make a right on West Carroll St, then a left on Dovetail Ave. Immediately turn left on Interlock Dr., 700 Ft on right side
Interior
Interior Features Ceiling Fan(s), Kitchen Island, Open Floorplan, Pantry, Vaulted Ceiling(s), Walk-In Closet(s)
Heating Central, Electric
Cooling Central Air, Electric
Flooring Concrete, Tile
Furnishings Unfurnished
Appliance Dishwasher, Disposal, Electric Range, Electric Water Heater, Microwave, Refrigerator
Laundry Electric Dryer Hookup, Gas Dryer Hookup, Washer Hookup
Exterior
Exterior Feature ExteriorFeatures
Parking Features Attached, Garage Door Opener
Garage Spaces 2.0
Fence Fenced, Vinyl
Pool Community, Electric Heat, In Ground, Private, Screen Enclosure, Waterfall, Other
Utilities Available Cable Available, Electricity Connected, Other
Amenities Available Clubhouse, Maintenance Grounds, Management - Full Time, Playground, Other
View Pool
Roof Type Shingle
Street Surface Asphalt
Porch Patio, Porch, Screened
Garage Yes
Building
Faces North
Sewer Public Sewer
Water Public
Level or Stories One
New Construction No
Others
HOA Name Jessica Taverez
HOA Fee Include Sewer,Trash
Senior Community No
Tax ID 08 25 29 1404 0001 1170
Acceptable Financing Cash, Conventional, VA Loan
Listing Terms Cash, Conventional, VA Loan
Special Listing Condition Standard
Read Less
Want to know what your home might be worth? Contact us for a FREE valuation!

Our team is ready to help you sell your home for the highest possible price ASAP

Bought with La Rosa Realty, LLC
GET MORE INFORMATION





