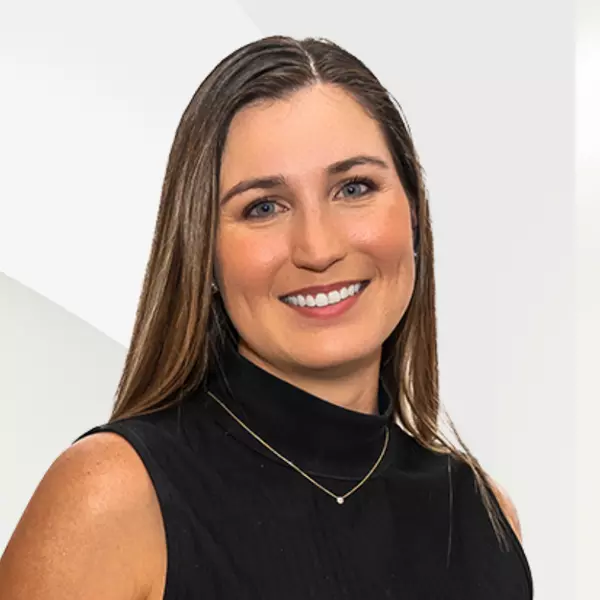$305,000
$310,000
1.6%For more information regarding the value of a property, please contact us for a free consultation.
2250 Calle Revilla Deland, FL 32724
2 Beds
3 Baths
1,179 SqFt
Key Details
Sold Price $305,000
Property Type Single Family Home
Sub Type Single Family Residence
Listing Status Sold
Purchase Type For Sale
Square Footage 1,179 sqft
Price per Sqft $258
MLS Listing ID 1035814
Sold Date 03/03/25
Style Ranch
Bedrooms 2
Full Baths 3
HOA Y/N No
Total Fin. Sqft 1179
Year Built 1984
Annual Tax Amount $3,891
Tax Year 2024
Lot Size 0.344 Acres
Acres 0.34
Lot Dimensions 75.0 ft x 200.0 ft
Property Sub-Type Single Family Residence
Source Space Coast MLS (Space Coast Association of REALTORS®)
Property Description
A Rare Discovery! Enjoy your own private sanctuary tucked away from the hustle and bustle but only minutes to many amenities and highway accesses. Adorable 2 bedroom/3 bath/oversized 2 car garage in Deland, Fl. This open floor plan boosts a spacious eat in kitchen with beautiful granite countertops, ss appliances & ample amount of cabinetry. Cozy family room with gas fireplace, new decorative barn door accents, large indoor laundry room with wash sink and bathroom. Spacious bedrooms, upgrades in main & master baths, new fixtures, paddle fans, interior paint, faucets, screened patio, rear decking & more. Completely fenced yard including a 12ft & 4 ft gate. Recent upgrades also include Roof & gutters 2022, hot water heater & water softener system 2022, new septic system 2022. Well 2017, A/C 2018. This home won't last long! Enjoy nature at your doorstep!
Location
State FL
County Volusia
Area 901 - Volusia
Direction SR 44 to North Kepler Rd, Right onto San Antonio St, Left on Calle Buena Vista. Home is located through the gate at the end of the street.
Interior
Interior Features Breakfast Bar, Ceiling Fan(s), Eat-in Kitchen, Kitchen Island, Open Floorplan, Pantry, Primary Bathroom - Tub with Shower
Heating Central, Electric
Cooling Central Air, Electric
Flooring Laminate, Tile
Fireplaces Type Gas
Furnishings Unfurnished
Fireplace Yes
Appliance Dishwasher, Electric Range, Electric Water Heater, Ice Maker, Microwave, Refrigerator, Water Softener Owned
Laundry Electric Dryer Hookup, Sink, Washer Hookup
Exterior
Exterior Feature ExteriorFeatures
Parking Features Attached, Garage, Garage Door Opener, RV Access/Parking
Garage Spaces 2.0
Fence Wood
Utilities Available Electricity Connected, Propane
View Trees/Woods
Roof Type Shingle
Present Use Residential
Street Surface Dirt,Gravel
Porch Covered, Deck, Front Porch, Rear Porch, Screened
Garage Yes
Private Pool No
Building
Lot Description Dead End Street, Many Trees
Faces North
Story 1
Sewer Septic Tank
Water Private, Well
Architectural Style Ranch
Level or Stories One
New Construction No
Others
Pets Allowed Yes
Senior Community No
Tax ID 35 16 30 01 32 0050
Security Features Smoke Detector(s)
Acceptable Financing Cash, Conventional, FHA, VA Loan
Listing Terms Cash, Conventional, FHA, VA Loan
Special Listing Condition Standard
Read Less
Want to know what your home might be worth? Contact us for a FREE valuation!

Our team is ready to help you sell your home for the highest possible price ASAP

Bought with Non-MLS or Out of Area
GET MORE INFORMATION





