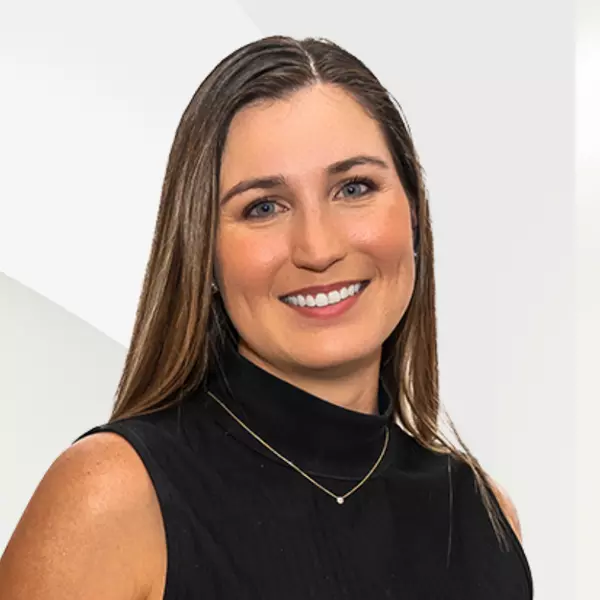$205,000
$219,000
6.4%For more information regarding the value of a property, please contact us for a free consultation.
646 Barefoot BLVD Barefoot Bay, FL 32976
2 Beds
2 Baths
1,006 SqFt
Key Details
Sold Price $205,000
Property Type Manufactured Home
Sub Type Manufactured Home
Listing Status Sold
Purchase Type For Sale
Square Footage 1,006 sqft
Price per Sqft $203
Subdivision Barefoot Bay Unit 2 Part 11
MLS Listing ID 1034920
Sold Date 04/04/25
Bedrooms 2
Full Baths 2
HOA Y/N No
Total Fin. Sqft 1006
Originating Board Space Coast MLS (Space Coast Association of REALTORS®)
Year Built 2005
Annual Tax Amount $1,800
Tax Year 2023
Lot Size 6,534 Sqft
Acres 0.15
Property Sub-Type Manufactured Home
Property Description
Step into this stunning 2005 Model home situated directly across from lake & community center & instantly be captivated by its easy flow open floor plan that seamlessly connects kitchen, living rm, & dining area. This layout ensures that entertaining guests is a breeze after a refreshing day at the pool. In the Main Suite, you'll find 2 generously sized closets providing ample storage space. Additionally, the suite offers convenient access to a home office/den, allowing an effortless transition between work & relaxation, or indulge in ultimate tranquility as you unwind in your private Jacuzzi. All furniture and decor available separately for $2800. VA and FHA financing Welcome!
Location
State FL
County Brevard
Area 350 - Micco/Barefoot Bay
Direction US Highway 1 to Barefoot Blvd. Home is on the right.
Rooms
Primary Bedroom Level Main
Bedroom 2 Main
Living Room Main
Dining Room Main
Extra Room 1 Main
Interior
Interior Features Primary Bathroom - Tub with Shower
Heating Central, Electric
Cooling Central Air, Electric
Flooring Carpet, Vinyl
Furnishings Negotiable
Appliance Dishwasher, Dryer, Electric Range, Electric Water Heater, Refrigerator, Washer
Laundry In Unit
Exterior
Exterior Feature Other
Parking Features Attached Carport
Carport Spaces 1
Utilities Available Electricity Connected, Sewer Connected, Water Connected
View Other
Roof Type Metal
Present Use Manufactured Home,Single Family
Street Surface Asphalt,Paved
Porch Porch
Road Frontage County Road
Garage No
Private Pool No
Building
Lot Description Other
Faces South
Story 1
Sewer Public Sewer
Water Public
New Construction No
Schools
Elementary Schools Sunrise
High Schools Bayside
Others
Senior Community No
Tax ID 30-38-10-Jt-00083.0-0024.00
Acceptable Financing Cash, Conventional, FHA, VA Loan
Listing Terms Cash, Conventional, FHA, VA Loan
Special Listing Condition Standard
Read Less
Want to know what your home might be worth? Contact us for a FREE valuation!

Our team is ready to help you sell your home for the highest possible price ASAP

Bought with RE/MAX Crown Realty
GET MORE INFORMATION





