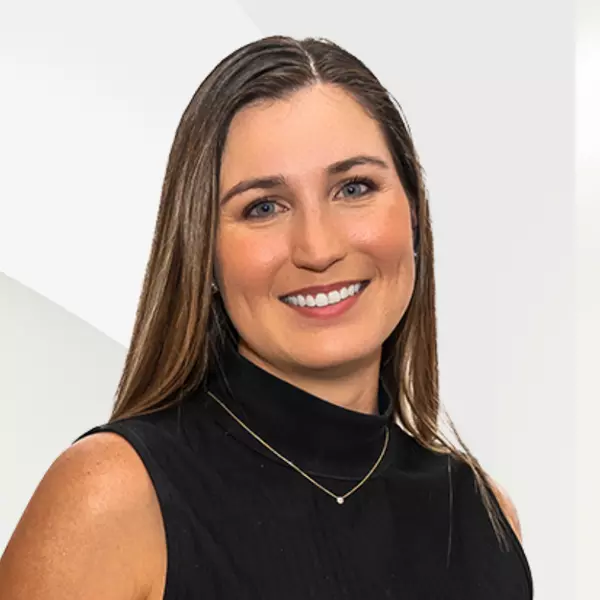$339,995
$339,995
For more information regarding the value of a property, please contact us for a free consultation.
955 Wren CIR Barefoot Bay, FL 32976
2 Beds
2 Baths
1,904 SqFt
Key Details
Sold Price $339,995
Property Type Manufactured Home
Sub Type Manufactured Home
Listing Status Sold
Purchase Type For Sale
Square Footage 1,904 sqft
Price per Sqft $178
Subdivision Barefoot Bay Unit 2 Part 10
MLS Listing ID 1035599
Sold Date 04/15/25
Bedrooms 2
Full Baths 2
HOA Y/N No
Total Fin. Sqft 1904
Originating Board Space Coast MLS (Space Coast Association of REALTORS®)
Year Built 2006
Annual Tax Amount $3,401
Tax Year 2024
Lot Size 9,583 Sqft
Acres 0.22
Lot Dimensions 100 x100
Property Sub-Type Manufactured Home
Property Description
This triple wide home offers the perfect blend of comfort & convenience. Nestled on a generous 100x100 lot with oversized 2-car garage. Roof is 2022. Home is equipped with thermal pane windows & 3M film to ensure optimal insulation. Inside is an island kitchen featuring sleek solid surface countertop & upgraded appliances. Seamless drywall, adorned with crown molding, adds an elegant touch to the interior, which is complemented by custom furnishings. Bedrooms are thoughtfully designed, with a split layout providing ample privacy. Main bathroom boasts double sinks & large linen closet, adding a touch of luxury to your daily routine. An added feature of this home is interior bonus room, complete with washer, dryer, & sink. This space provides the perfect spot for laundry and other household tasks.
Location
State FL
County Brevard
Area 350 - Micco/Barefoot Bay
Direction US Highway 1 to Micco Road. Right on Bird Drive. First right on Wren Circle. Home is on the right.
Interior
Interior Features Ceiling Fan(s), Kitchen Island, Pantry, Split Bedrooms
Heating Electric
Cooling Central Air
Flooring Carpet, Vinyl
Furnishings Furnished
Appliance Dishwasher, Dryer, Electric Oven, Electric Range, Electric Water Heater, Microwave, Refrigerator, Washer
Laundry In Unit, Sink
Exterior
Exterior Feature ExteriorFeatures
Parking Features Attached, Garage, Garage Door Opener
Garage Spaces 2.0
Utilities Available Electricity Connected, Sewer Connected, Water Connected
View Other
Roof Type Shingle
Present Use Residential,Single Family
Street Surface Paved
Porch Porch, Screened
Garage Yes
Private Pool No
Building
Lot Description Other
Faces North
Story 1
Sewer Public Sewer
Water Public
New Construction No
Schools
Elementary Schools Sunrise
High Schools Bayside
Others
Pets Allowed Yes
Senior Community No
Tax ID 30-38-09-Js-00136.0-0002.00
Acceptable Financing Cash, Conventional
Listing Terms Cash, Conventional
Special Listing Condition Standard
Read Less
Want to know what your home might be worth? Contact us for a FREE valuation!

Our team is ready to help you sell your home for the highest possible price ASAP

Bought with RE/MAX Crown Realty
GET MORE INFORMATION





